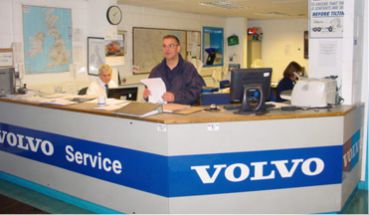Two Storey Office Extension, Workshop Extension and alterations, Hull...
BDT carried out this Major Design & Build Redevelopment at the existing site at Valetta Street in Hull for the Crossroads Group, from start to finish co-ordinating all aspects of the project. The projected started with the client brief and quickly went to Site Survey, Scheme Drawings for client approval, Planning Application then Building Regulation approval. BDT t hen provided a successful fixed price quotation to carry out the whole of the building works, including finishes as part of a turnkey operation.
The existing workshop was altered and refurbished and a new two storey Office Block / Reception was added to the side with a new Parts facility built within to combine all the facilities under one roof to enable the business to run more efficiently. The existing reception / admin block and dilapidated workshops were demolished on completion and the externals updated to achieve a more efficient parking / display area.
The client employed a QS directly to ensure that BDT adhered to the terms of the JCT and agree valuations/ payments. BDT liased with all the clients suppliers and equipment installers whilst ensuring that all working/detailed drawings were provided and that all the Professional Specialists such as Structural Engineers etc to ensure that the project came in on budget and within the required timescale.


